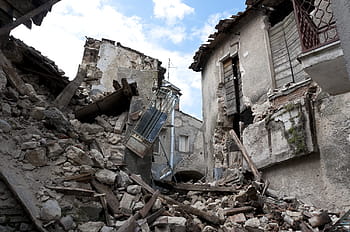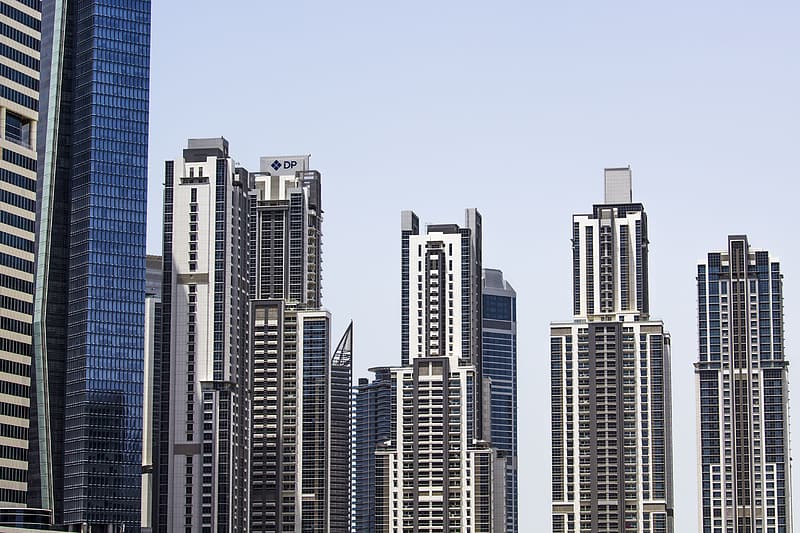The following projects are based on etabs. This list shows the latest innovative projects which can be built by students to develop hands-on experience in areas related to/ using etabs.

Seismic evaluation and behavior of irregular structures is one of the most important steps in the retrofitting process of such structures.The earliest provisions for seismic resistance were the requirement to design for a lateral force equal to a proportion of the building weight (applied at each floor level). This approach was adopted in the appendix of the 1927 Uniform Building Code (UBC), which was used on the west coast of the United States.

Urban population has seen a rapid growth in the past decade and the consequent pressure on limited space have consequently influenced the residential development in the city.

From the past few decades, the need for designing definite important structures to withstand blast loads is acquiring importance due to the increase in terrorist activities. It is also seen that domestic accidents such as the bursting of gas cylinders are also very usual, so there is a requirement to design the structure to minimize the accidental injuries due to the blast. Blast is an obliterate wave of highly compressed air discharged from an explosion. If a structure does not have required strength and ductility it can fail when exposed to blast pressure which often yields flying debris. This debris can cause serious injuries. So, it is essential to demonstrate various strategies for blast response mitigation.

Due to the current development in the field of the construction industry, it led us to construct high rise buildings.
Usually, in traditional practice, all the columns are projected downwards. Thus, there is no extra space for usage in the buildings. Because of this, some developments like parking facilities and play area is not available in the buildings.

With an increase in population, there is an evident increase in demand for land both residential and public buildings. To meet up this demand, the world has now moved towards resolving multi-storeyed buildings and the number of multi-storeyed buildings in the world is undoubtedly going to increase manifolds in the coming future. Not only the demand but also the cost of construction and cost of maintenance has suffered a significant uplift in the recent era.
In this case, if a building fails due to improper design, or lack of strength or rather ignorance at the time of construction, it will lead to enormous loss, both in terms of wealth and lives. Thus, in the present scenario, seismic analysis of any building is of prime importance. This analysis will help us to improve the existing structures and on the other hand, it will prevent the upcoming structures to be prone to the same kind of threat.
Want to develop practical skills on latest technologies? Checkout our latest projects and start learning for free

The population today faces an acute shortage of land and space. To get rid of this problem, people have resorted to multi-storeyed buildings both for commercial use and for residential purposes. As the height of the buildings increase, wind flows to become an important consideration for the designers. For static structures, wind interacts only with the external portion of the structure, but in the case of dynamic structures, the wind influences the motion of the building as well.
However, the effect of the wind flow on a building depends on a number of factors like the height of the building, it’s location, number of storeys, etc.

Natural disasters are one of the greatest tragedies that mankind has to face in the present era. Though there have been many types of research that are going on in this field and many measures have been adopted to prevent the losses caused by various natural disasters that befall humanity, no permanent solutions have been found for the problem. Moreover, with increasing urbanization, increasing pollution and deforestation, the threat of such disasters has increased manifolds. Natural calamities like earthquakes, tsunamis, floods, etc. continue to cause large scale losses to humankind both in terms of life and property.

In case when there is a requirement of a structure with a large span without any intermediate column, most engineers resort to the use of grid slabs. Grid slabs are used in many constructions like halls, auditoriums, showrooms, etc.

Earthquakes are in no doubt that it is one of the biggest threats to any building that stand high. Various methods are applied to reduce this threat on a building and Steel braced frame is one of such measures which is used to resist earthquakes in multi storied buildings.
The existing concrete buildings lack resistance to earthquakes and they have a great chance of failure under seismic activities. These buildings thus need retrofitting to improve their resistive power when concrete buildings are not capable enough to resist the damage caused due to earthquakes.

With the advancement in technology and new innovations in the civil design and constructions, it has become possible to make structures which are much lighter in weight. This is the reason due to which these structures develop initial vibrations. One of the major dangers that buildings possess these days are due to the earthquakes which are caused in the process of energy released by the earth. These natural waves can cause great damage to the structure and therefore many measures have been adopted to make the constructions capable of preventing these damages.

Floating columns have become very common in modern multi-storeyed buildings. The buildings constructed nowadays generally have an open ground storey to serve as a parking area or a hall, etc. These types of structures have a discontinuity in the transfer of loads as the columns are not complete. Thus, these structures possess a great risk of damage by earthquakes and are thus undesirable in the seismically active regions.

With the increase in population, the need for high-rise buildings has increased many folds. These multi-storied buildings have become very popular in metro cities. With an increase in the number such ultra-high rise buildings, there has also been an increase in the need to make these buildings resistant to the effect of earthquakes and other lateral loads that may cause the building to fail in completing its purpose much before the completion of its lifetime.

Increasing population has led to a drastic increase in the number of multi-storied buildings in recent years. With this, open ground buildings have also become popular as these buildings provide parking area on the ground floor of the building itself and thus, there is no need to worry about creating a parking arena.

You can build this project at home. You can build the project using online tutorials developed by experts. 1-1 support in case of any doubts. 100% output guaranteed. Get certificate on completing.
You can build this project at home. You can build the project using online tutorials developed by experts. 1-1 support in case of any doubts. 100% output guaranteed. Get certificate on completing.
Want to develop practical skills on latest technologies? Checkout our latest projects and start learning for free
Join 250,000+ students from 36+ countries & develop practical skills by building projects
Get kits shipped in 24 hours. Build using online tutorials.
Stay up-to-date and build projects on latest technologies